I’ve decided to create a series on the renovation of our Master Ensuite, so with out further ado…
When we built our home 9 years ago
we knew the neighbourhood we wanted to live in and raise our family.
Funnily enough, we ended up buying the house next door to where I lived when I was a kid.
So, we began by taking a wrecking ball to it and started from scratch.
We love our home, but I have to admit my taste has really changed over the years, so there is usually some sort of project going on.
The master ensuite is something that has been on the list for a few years but as we all know
bathrooms are
a
MAJOR EXPENSE
so we agreed to wait…do it once…exactly how we want.
What we started with was corner shower with white subway tile, one sink with a wall mounted faucet, a free standing claw foot tub with floor mounted faucet & ceramic tile on the floor.
Before
My thoughts are veering towards this:
lots of pretty items to display, wall sconces
glass shower, great ceiling fixture & drapery
steam line freestanding tub
lots of marble
black millwork
all images above via Pinterest
And these are what the other half desires
images above via Google
As you can see we are on completely different pages other than the black and white colour scheme.
Wish me luck on merging our distinctly opposite styles!
Hollie xo

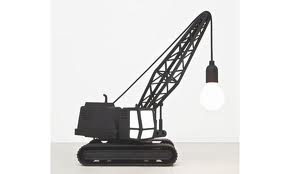
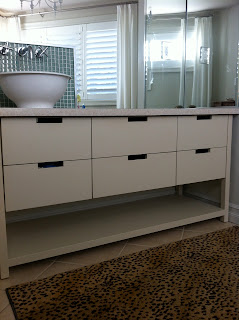
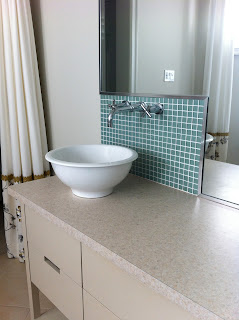
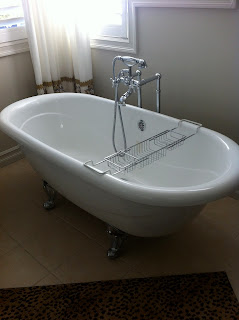
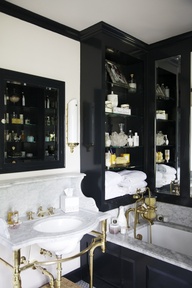
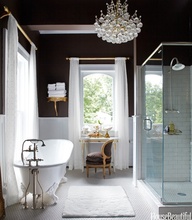
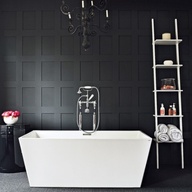



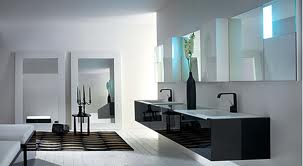
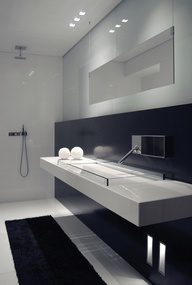
3 Comments on “Ensuite Evolution – Master Ensuite Series # I”
Quite sure your bathroom is going to be STUNNING! Can’t wait to see it on the blog and in person:))
thanks
Ah, yes. The constant “blending” of the two. I’m sure it will look fabulous in the end! Love the direction you’re headed.