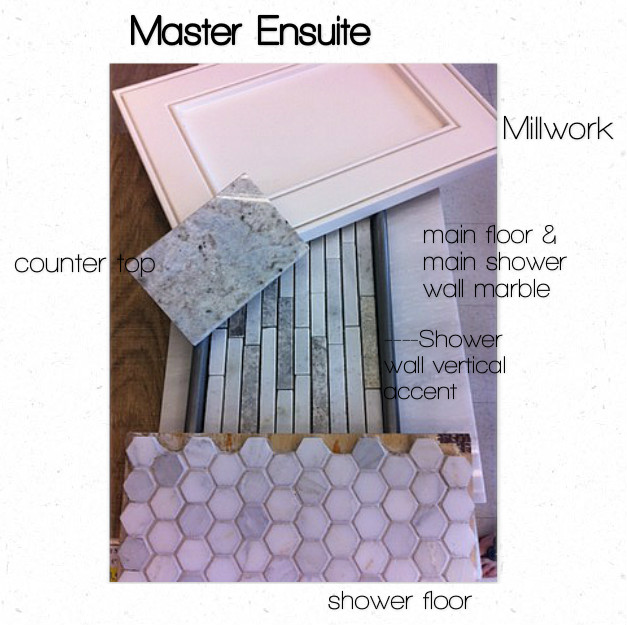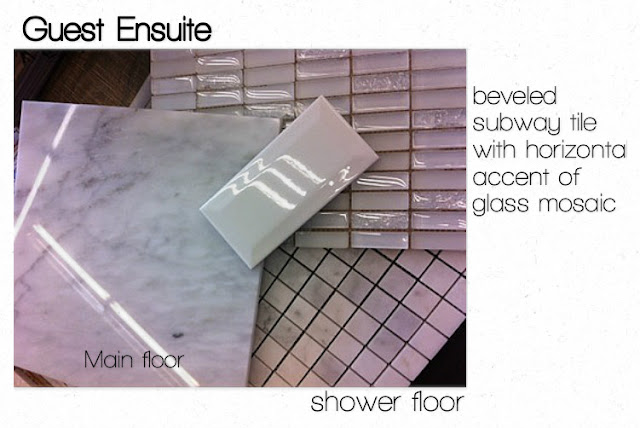Good Morning. I can’t believe that it’s already Thursday!
Yesterday we finalized all of the tile selections for the bathrooms for Project Maple Ave.
The more I see this house the more I would love to make it my home. A centre hall plan, a charcoal / brown oak stained floor, beefed up wood trim, 9 foot ceilings, a white kitchen with black island and lots of marble. Not to mention the 2 laundry rooms 1 on the second floor & the large laundry / craft / sewing room in the basement, 4 bedrooms & 5 bathrooms. The list goes on & on.
Heres what we chose for the bathrooms.





