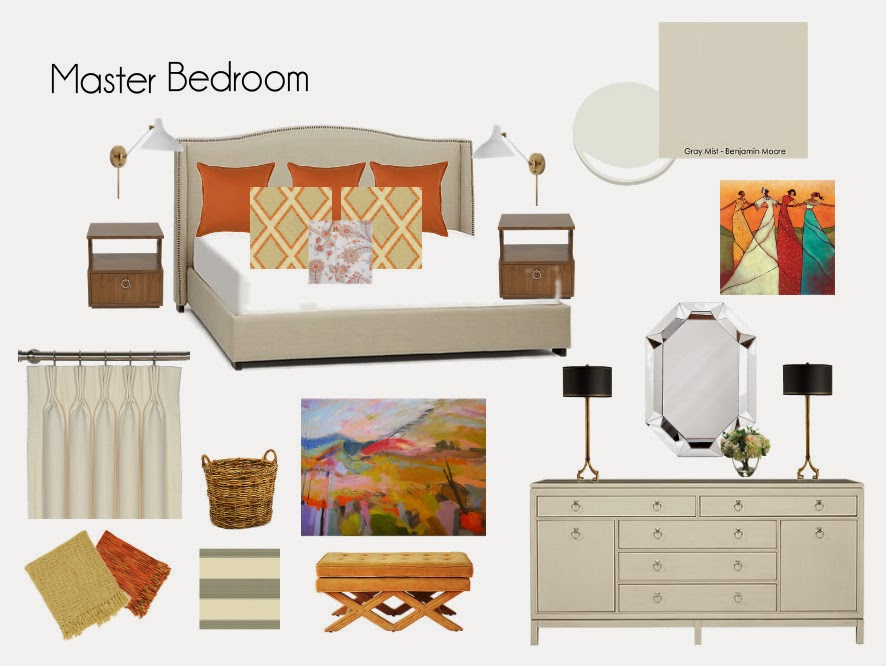Happy Friday!
Internet connection issues have had me in silence, so I’m holed up at my neighbourhood Starbucks enjoying a cinnamon latte and catching up on some work.
I met with some fabulous new clients Monday from here on out they will be referred to as
#projectstonebrook
My directions were as such:
“We’ll move what you want us to use, the rest will go up to the new cottage, we’re open to buying some new items & reupholster some existing pieces!”
I approached this deign by keeping all the walls & main pieces neutral & then injecting some colour & pattern through the art, area rugs, pillows & accessories.
Here’s where I’m at so far.
Two of the walls in the living / dining room are wall to wall floor to ceiling windows, so this room gets tons of sun. We will be putting up some sheer weave blinds to help with the heat & glare from the sun & to offer some UV protection. Some stationary drapery panels in a cream silk will offer some softness. The client loves sapphire & cobalt blues so I used blue as the accent in this room.
Since they don’t need yet another dining table & chairs, I’m suggesting reupholstering their existing chairs in a textural cream fabric with a rich blue contrast piping & a bistro table & a large piece of art.
This will be the perfect space to have morning coffee & read the paper.
The den will be used for watching the TV on a daily basis, but will also act as a guest bedroom for one of the 7 grand children at any given time. The client requested a daybed with a trundle & I love this one from. There is one small corner window so I thought shades of yellow, blues & greens will add some brightness to the space. Baskets for toys & an existing credenza will be used for additional storage. I also envision a gallery wall of family photos on the TV wall.
I created 2 boards for the master, 1 in corals & the other in soft shades of watery blues. I was torn with the colour scheme. We will reuse some side tables, the lamps on the dresser & art work.
I think my time is up, I’m getting looks from the barristas!
Have an amazing weekend.








2 Comments on “#projectstonebrook”
I love the gallery wall layout in the Den! And the pillows on the chairs in the Living room are so colourful! I love those too!
Girl I am so impressed by your mood boards! Do you use Polyvore or Power Point? I want to be fancy like you!